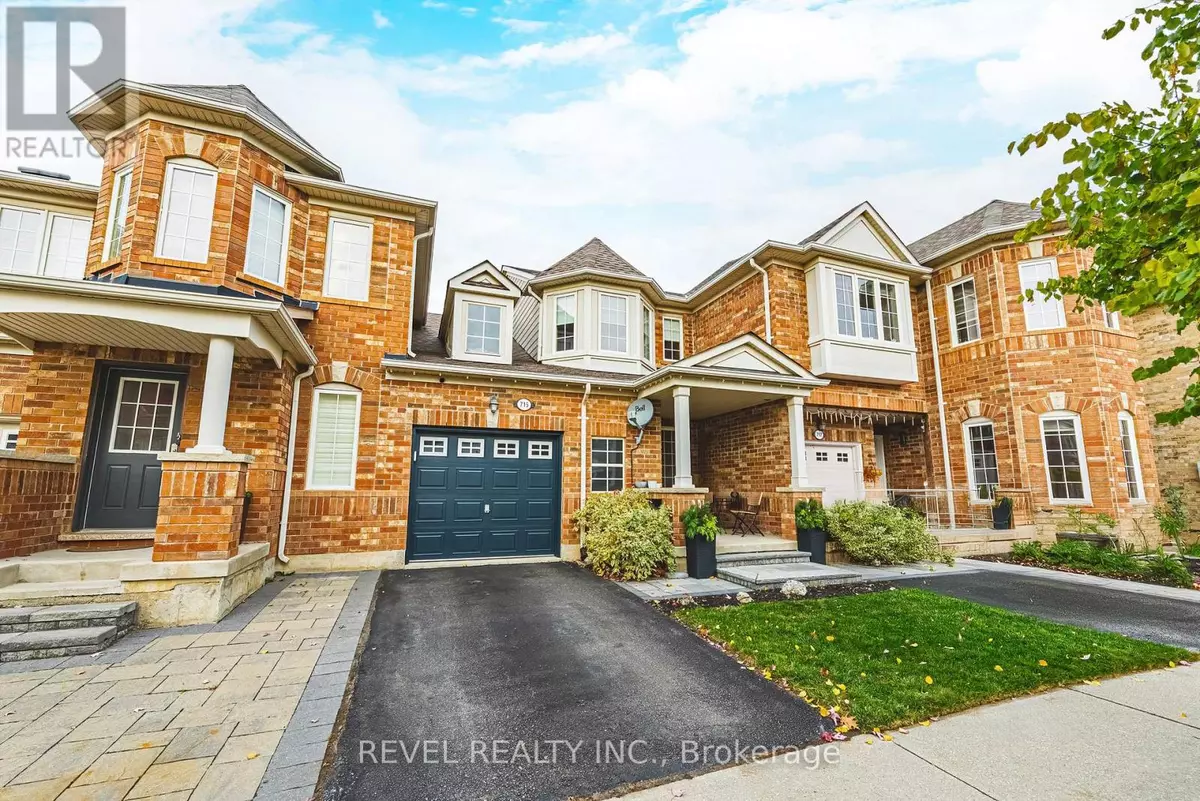
3 Beds
2 Baths
1,100 SqFt
3 Beds
2 Baths
1,100 SqFt
Key Details
Property Type Single Family Home, Townhouse
Sub Type Townhouse
Listing Status Active
Purchase Type For Sale
Square Footage 1,100 sqft
Price per Sqft $754
Subdivision 1028 - Co Coates
MLS® Listing ID W12515658
Bedrooms 3
Half Baths 1
Property Sub-Type Townhouse
Source Toronto Regional Real Estate Board
Property Description
Location
Province ON
Rooms
Kitchen 1.0
Extra Room 1 Second level 11 m X 13.5 m Primary Bedroom
Extra Room 2 Second level 8.5 m X 10.2 m Bedroom 2
Extra Room 3 Second level 9.8 m X 11.75 m Bedroom 3
Extra Room 4 Main level 22.2 m X 10 m Living room
Extra Room 5 Main level 8 m X 10 m Kitchen
Extra Room 6 Main level 8 m X 9.5 m Eating area
Interior
Heating Forced air
Cooling Central air conditioning, Air exchanger
Fireplaces Number 1
Exterior
Parking Features Yes
Fence Fenced yard
View Y/N No
Total Parking Spaces 2
Private Pool No
Building
Lot Description Landscaped
Story 2
Sewer Sanitary sewer
Others
Ownership Freehold
Virtual Tour https://viralrealestate.media/715-ambroise-cres

Find out why customers are choosing LPT Realty to meet their real estate needs
Learn More About LPT Realty








